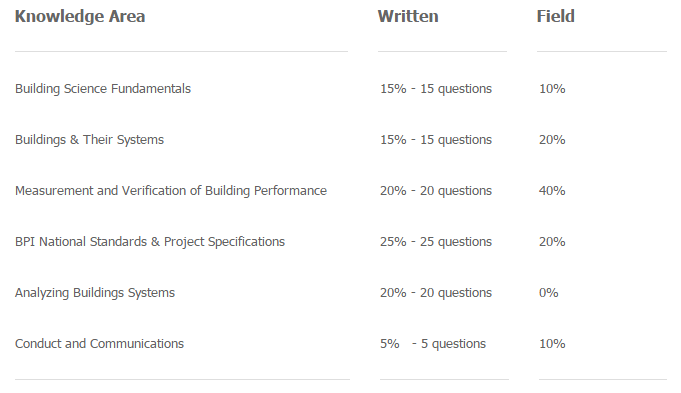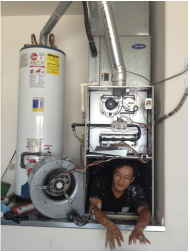The written portion of the BPI energy auditor exam is made up of 100 multiple choice questions. The BPI Building Analyst Certification is the most common exam and has questions from 6 Core Knowledge areas covering the BPI National Standards, Building Science Fundamentals, Buildings and Their Systems, Measurement and Verification, Analyzing Buildings Systems and Conduct and Communications. The exam is done online and is closed book. The maximum time allowed is 2 hours.
My experience has been to allow myself at least 1 week to review the BPI exam materials to prepare for the test. If you are an active energy auditor renewing your Certification there will be some test questions that you won’t be actively familiar with or do on a regular basis. Things like calculating the HDD or converting from kWh to BTU back to therms may require a refresher. If you are taking the test for the first time, make sure you have your math conversions down and have reviewed the BPI Standards several times over. The BPI Standards are not always covered in detail during the class so it would probably help to go over them a couple of times.
The heaviest test area is in the BPI National Standards, which makes up 25 test questions of the 100 total. You can download the BPI Standards at the end of this post. Questions on the BPI National Standards will cover topics of how the BPI Standards relate to local, state and national codes, and test your knowledge and understanding of the Standards. 20 questions will be on the topic of Analyzing Buildings Systems. These are more field-related questions and understanding the need for air sealing measures, how to use a blower door to find critical air sealing areas and the Building Tightness Limit (MVR) or how to find when a home is “too tight.”
There will be 15 test questions on Building Science Fundamentals, asking about heat transfer and can be “which way will water move if a slump block in a basement in in contact with mulch?” There will likely be questions on weighed R-value, converting to U-value, effective leakage area, baseload and seasonal energy use, and the stack effect. Health and safety is a big topic in the exam and you may see questions on spillage, combustion analysis and CO.
Another 15 questions will be on the topic of Buildings and Their Systems. You will have to know the window sticker guide, insulation types and R-values, proper use of modeling to determine HVAC size, fire codes applied to home performance and the effect of shading on heating and cooling loads.
20 questions on the BPI Written Exam will be on Measurement and Verification. These topics test your knowledge of unit conversions from kWh to BTUs, the definition of a BTU, heating degree day calculations, blower door set up, CAZ and CO evaluation.
There will be 5 questions on Conduct and Communications and issues relating to presenting options for comprehensive retrofits without bias and consistent with good building science practices, MSDS sheets, isolating household pollutants and understanding the role of the building analyst professional.
The heaviest test area is in the BPI National Standards, which makes up 25 test questions of the 100 total. You can download the BPI Standards at the end of this post. Questions on the BPI National Standards will cover topics of how the BPI Standards relate to local, state and national codes, and test your knowledge and understanding of the Standards. 20 questions will be on the topic of Analyzing Buildings Systems. These are more field-related questions and understanding the need for air sealing measures, how to use a blower door to find critical air sealing areas and the Building Tightness Limit (MVR) or how to find when a home is “too tight.”
There will be 15 test questions on Building Science Fundamentals, asking about heat transfer and can be “which way will water move if a slump block in a basement in in contact with mulch?” There will likely be questions on weighed R-value, converting to U-value, effective leakage area, baseload and seasonal energy use, and the stack effect. Health and safety is a big topic in the exam and you may see questions on spillage, combustion analysis and CO.
Another 15 questions will be on the topic of Buildings and Their Systems. You will have to know the window sticker guide, insulation types and R-values, proper use of modeling to determine HVAC size, fire codes applied to home performance and the effect of shading on heating and cooling loads.
20 questions on the BPI Written Exam will be on Measurement and Verification. These topics test your knowledge of unit conversions from kWh to BTUs, the definition of a BTU, heating degree day calculations, blower door set up, CAZ and CO evaluation.
There will be 5 questions on Conduct and Communications and issues relating to presenting options for comprehensive retrofits without bias and consistent with good building science practices, MSDS sheets, isolating household pollutants and understanding the role of the building analyst professional.
| bpi_standards_for_exam.pdf |


 RSS Feed
RSS Feed