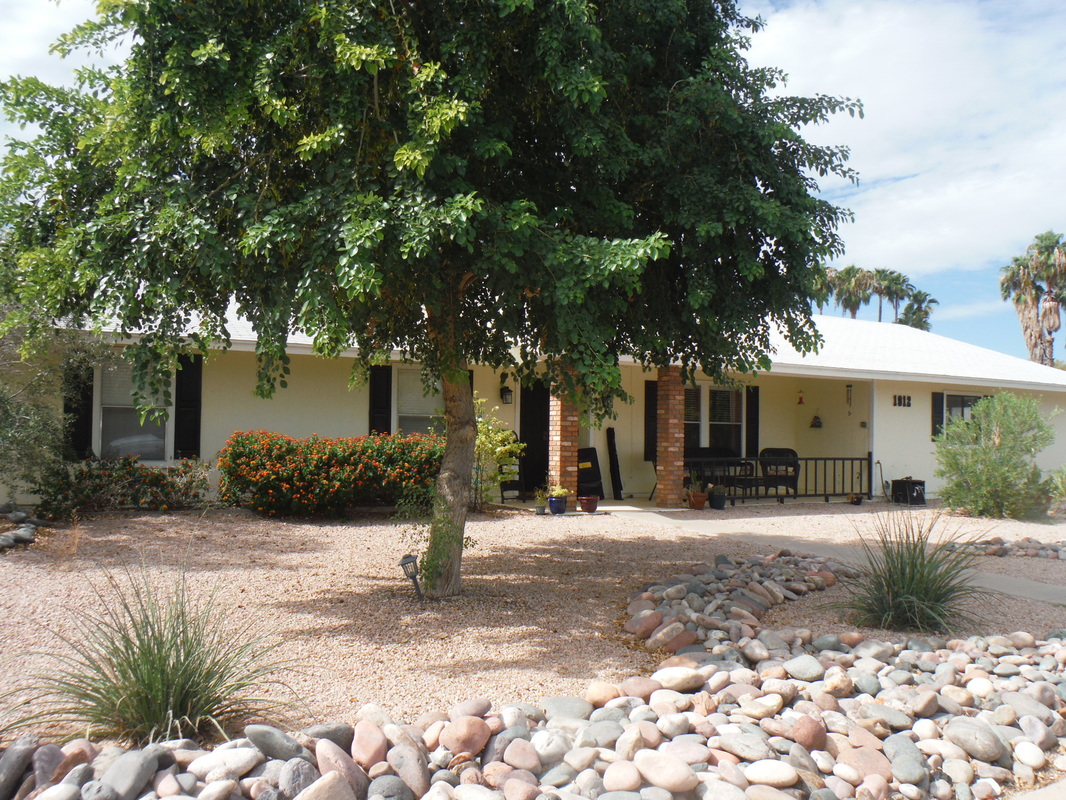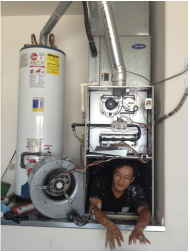The Shark Tank is a popular TV show where entrepreneurs get one shot to pitch their ideas to 5 sharks, who can choose to invest in the company or take a pass. I personally love the show and rejoice when a deserving entrepreneur strikes a deal with a shark and even more so when they have to fight their way to a deal and don’t back down. Even though I’ve only seen a few home service companies and only one HVAC related company on the show, it got me thinking, how much would I ask for and what I would do with an infusion of an extra… let’s say $2,000 per month? Am I even prepared to receive that kind of capital? That was several years ago and it put me on a useful path and exercise I often go over with my own home performance company.
The investment of cash fantasy was a good exercise, I spawned other ideas too from watching Shark Tank such how well would I stand up to Mr. Wonderful if I were getting drilled on my financials? Where would a shark see a reason not to invest in my company and how can I improve on that weakness? How could I best leverage an extra $2,000 a month? This is a very useful gut check for home performance contractors that have been in business several years and maybe plateaued to help them improve processes and look at their company more as a CEO and less as an owner-operator.
As energy auditors we live and die by the motto “if you can’t measure it, it can’t be improved,” so we of all people should start using financial and operational metrics to get a baseline of our companies’ health, formulate a plan of improvement and implement and adjust. It wasn’t until I saw my reconciled balance sheet that I realized how far off I was in my thinking of our cost per lead, average contract, profit margin, close rates and revenue. This spawned a three month audit and improvement of my company, which has resulted in a stronger and healthier company since that first audit.
I encourage you to do the same by taking what you think your close rate, average contract, gross and net profit margin, cost per lead and annual revenue numbers and performing a “gut check.” Take your numbers and compare them to your local Home Performance Program’s numbers and to publically traded companies in the home building, construction or solar industries to get an idea of where you stand. So for example, if your annual revenue in 2014 was $500,000, and if you multiply your average contract, close rate and number of audits together do you get around $500,000? If not, start digging into why. Try running different scenarios like this with your numbers because when you start asking yourself the same question in several different ways, you will begin to uncover a discrepancy that you may not have been aware of before (and that’s where the gold is for improvement). Let’s use the same scenario as before but add that your profit margin is 40% (insert your actual number). $500,000 x 40% = $200,000. If you estimate your marketing costs to be $50,000 a year, $200,000 - $50,000 = $150,000. Was your income close to $150,000 last year? If not, maybe your marketing expense is actually more than you thought, is your overhead (which we didn’t account for here) really high because those work vans are turning into money pits, or are you not really doing the number of audits you thought you were because of cancelations or lack of follow up? Once you shed light on the problem, a focused effort to correct the problem can put an extra $10,000 in your pocket each year from eliminating wasteful or bad practices.
As home performance contractors we are better able to serve our customers and grow into new markets if we run a financially and operationally healthy company and “gut checks” like these are essential to do along the way if you are fighting the good fight alone.
David Byrnes advises home performance contractors on growth strategies and runs a home performance company in Arizona. Visit www.NeighborhoodMarketingSystem.com to learn more about the home performance marketing program available.
The investment of cash fantasy was a good exercise, I spawned other ideas too from watching Shark Tank such how well would I stand up to Mr. Wonderful if I were getting drilled on my financials? Where would a shark see a reason not to invest in my company and how can I improve on that weakness? How could I best leverage an extra $2,000 a month? This is a very useful gut check for home performance contractors that have been in business several years and maybe plateaued to help them improve processes and look at their company more as a CEO and less as an owner-operator.
As energy auditors we live and die by the motto “if you can’t measure it, it can’t be improved,” so we of all people should start using financial and operational metrics to get a baseline of our companies’ health, formulate a plan of improvement and implement and adjust. It wasn’t until I saw my reconciled balance sheet that I realized how far off I was in my thinking of our cost per lead, average contract, profit margin, close rates and revenue. This spawned a three month audit and improvement of my company, which has resulted in a stronger and healthier company since that first audit.
I encourage you to do the same by taking what you think your close rate, average contract, gross and net profit margin, cost per lead and annual revenue numbers and performing a “gut check.” Take your numbers and compare them to your local Home Performance Program’s numbers and to publically traded companies in the home building, construction or solar industries to get an idea of where you stand. So for example, if your annual revenue in 2014 was $500,000, and if you multiply your average contract, close rate and number of audits together do you get around $500,000? If not, start digging into why. Try running different scenarios like this with your numbers because when you start asking yourself the same question in several different ways, you will begin to uncover a discrepancy that you may not have been aware of before (and that’s where the gold is for improvement). Let’s use the same scenario as before but add that your profit margin is 40% (insert your actual number). $500,000 x 40% = $200,000. If you estimate your marketing costs to be $50,000 a year, $200,000 - $50,000 = $150,000. Was your income close to $150,000 last year? If not, maybe your marketing expense is actually more than you thought, is your overhead (which we didn’t account for here) really high because those work vans are turning into money pits, or are you not really doing the number of audits you thought you were because of cancelations or lack of follow up? Once you shed light on the problem, a focused effort to correct the problem can put an extra $10,000 in your pocket each year from eliminating wasteful or bad practices.
As home performance contractors we are better able to serve our customers and grow into new markets if we run a financially and operationally healthy company and “gut checks” like these are essential to do along the way if you are fighting the good fight alone.
David Byrnes advises home performance contractors on growth strategies and runs a home performance company in Arizona. Visit www.NeighborhoodMarketingSystem.com to learn more about the home performance marketing program available.



 RSS Feed
RSS Feed