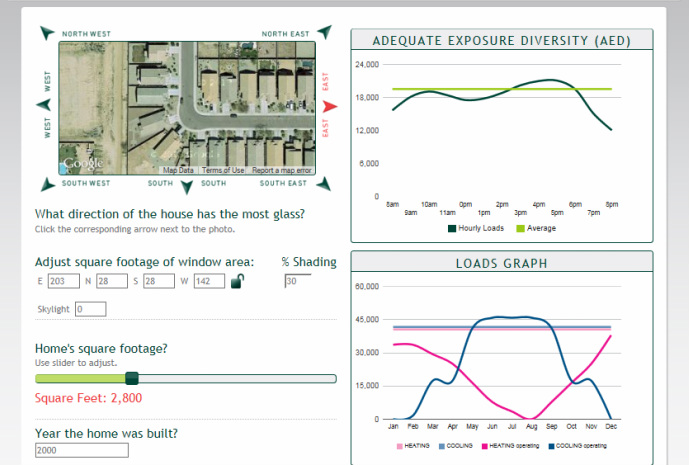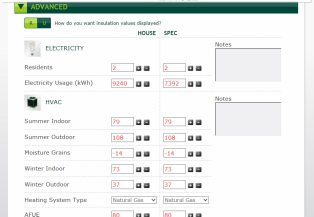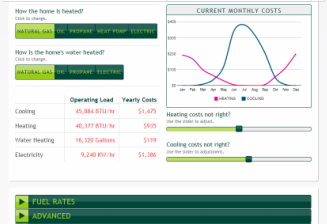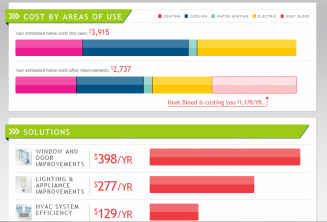Passing the BPI Exam With Energy Auditor Training
FREE BPI PRACTICE EXAMPUT YOUR HOME PERFORMANCE BUSINESS ON ROCKET FUELENERGY AUDITOR NEWSLETTERGet the only Energy Auditor Marketing Newsletter with monthly strategies and tactics to grow your home performance business.
The main topics of the BPI BA exam are listed out below. Click on a link that interests you, or you need some brushing up on to learn more on each subject.
1. Building Science Fundamentals 1a. Basic terms and definitions 1b. Principals of energy, air & moisture 1c. Combustion science 2. Buildings and Their Systems 2a. Building components 2b. Conservation strategies 2c. Comprehensive building assessment process 2d. Design considerations 3. Measurement and Verification of Building Performance 3a. Applied diagnostics and troubleshooting 4. BPI National Standards and Project Specifications 4a. Comprehensive building assessment 5. Analyzing Buildings Systems 5a. Comprehensive building assessment 5b. Appliances and lighting 6. Conduct and communications 6a. Conservation strategies |
BPI Written Exam - Section 2 Buildings and Their Systems
Energy modeling determines the heat gain into a house and then we can determine how much heating and cooling we need to offset the gains. All the models need a bunch of data including:
What the models do not do
The models do not need or account for room pressures or static pressure. Studies in Phoenix have shown a 10% cooling (only) reduction when jump ducts were installed in rooms with high room pressure. The models do not model radiant barrier savings (DOE says $0.03 per sq ft of attic space) or air barrier and misalignment R-values (you have to use your own judgement). Solar electricity is also not modeled but solar thermal can be by bumping the efficiency factor up. Wrightsoft and a couple other companies makes software to do the modeling for:
This type of modeling is good for new home construction but can also be used as a sales tool like the software companies listed below. Other energy modeling companies do what is called a simple-J calculation, which is a simplified version of the Manual J to predict energy savings. Some of the modeling companies are:
Next Section2a. Building Components
2b. Conservation Strategies
2c. Comprehensive Building Assessment Process
2d. Design considerations
|





