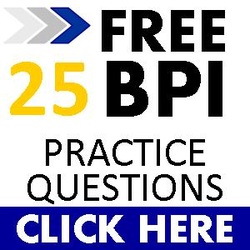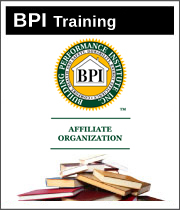FREE BPI PRACTICE EXAMBPI TRAINING COURSE |
RUN LIKE HELL (and don't look back)Being a home performance contractor, or any contractor is being in the service industry. If you want to grow your business, it is important to take care of your customers and provide excellent service and delivery of your products to create raving fans or simply to stay out of trouble. That being said, I don't think the customer is always right and have done over 1000 audits and retrofits with many experiences with homeowners that bend the truth to their convenience to take advantage of us. I would like to think I have been around the block and seen sabotage and deceit from my own crew and auditors to the homeowners I am trying to help, although I am smart enough not to say I've seen it all. I will say if we mess up, crack the drywall or something else, I am quick to take responsibility, fix it and make it right but there is a definite line between our mistakes and a client being unreasonable and I will defend my team against senseless claims. This list is by no means an excuse to get out of doing good work, cleaning up, or being professional. Here are some tips for home performance contractors, auditors and crew members to help cover your bases in this industry.
HomeownersI have walked away from jobs under the situations below.
Sales Staff / Owners
Crew / Auditor
Next Section |
GET THE NEWSLETTERTo get updates and information on ninja strategies and tactics to grow your home performance business enter your name and email below.
|
- HOME
- PRACTICE EXAMS
- NEWBIES
-
STUDY GUIDES
-
BPI WRITTEN EXAM
>
-
Section 1 Building Science Fundamentals
>
-
1a. Basic Terms & Definitions
>
- 1. Airflow in Buildings
- 2. Equipment Efficiencies
- 3. Power and Energy
- 4. Effective Leakage Area
- 5. Area Weighted R-Value
- 6. Baseload / Seasonal Energy Use
- 7. Driving Forces (Including Natural and Mechanical)
- 8. Behavior of Radiation
- 9. Thermal Resistance / Transmittance: R and U Values
- 10. Latent / Sensible Heat
- 11. Total Equivalent Length
- 12. Dehumidification / Humidification
- 13. Convert Pressure Units
- 14. Thermal Bridges
- 15. Pressure Boundary
- 16. Stack Effect
- 17. Exfiltration and Infiltration
- 18. Natural / Mechanical Ventilation
- 19. Net Free Area
- 20. Input & Output Capacity
- 21. Peak Electrical Demand
- 22. Permeability and Perm Rating
- 23. Standby Loss
- 24. IAQ (indoor air quality): Moisture, CO, Dust
-
1b. Principals of Energy, Air & Moisture Thermodynamics
>
- 1. Thermodynamics: Conduction, Convection, Radiation, ΔT
- 2. Factors That Affect Insulation Performance
- 3. BPI certification online with BPI practice exams and study guides.
- 4. Heat Gain / Loss
- 5. Power and Energy
- 6. Moisture Transport Mechanisms
- 7. Identify Areas of Highest Relative Humidity
- 8. Principles of Combustion
- 1c. Combustion Safety >
-
1a. Basic Terms & Definitions
>
-
Section 2 Buildings and Their Systems
>
-
2a. Building Components
>
- 1. Identify basic duct configurations and components
- 2. Identify Basic Hydronic Distribution Configurations and Components
- 3. Identify Basic Structural Components of Residential Construction
- 4. Thermal Boundaries and Insulation Applications
- 5. Basic Electrical Components and Safety Considerations
- 6. Basic Fuel Delivery Systems and Safety Considerations
- 7. Basic bulk water management components (drainage plumbing gutters sumps etc)
- 8. Vapor barriers/retarders
- 9. Radiant Barrier Principles and Installations
- 10. Understand Fenestration Types and Efficiencies
- 11. Understand Issues Involved With Basements, Crawlspaces, Slabs, Attics, Attached Garages, Interstitial Cavities, and Bypasses
- 12. Understand Issues Involved With Ventilation Equipment
- 13. Understand Basic Heating / Cooling Equipment Components Controls and Operation
- 14. Understand Basic DHW Equipment Components Controls and Operation
- 15. Identify Common Mechanical Safety Controls
- 16. Identify Insulation Types and R-Values
- 17. Understand Various Mechanical Ventilation Equipment and Strategies: Spot, ERV, HRV
-
2b. Conservation Strategies
>
- 1. Appropriate Insulation Applications and Installation Based On Existing Conditions
- 2. Opportunity for ENERGY STAR Lighting and Appliances
- 3. Identify Duct Sealing Opportunities and Applications
- 4. Understand Importance of Air Leakage Control and Remediation Procedures
- 5. Blower Door-Guided Air Sealing Techniques
- 6. Water Conservation Devices and Strategies
- 7. Domestic Hot Water (DHW) Conservation Strategies
- 8. Heating & Cooling Efficiency Applications
- 9. Proper Use of Modeling to Determine Heating and Cooling Equipment Sizing and Appropriate Energy
- 10. Understand the Use of Utility History Analysis in Conservation Strategies
- 11. Appropriate Applications For Sealed Crawlspaces Basements and Attics
- 12. Identify / Understand High Density Cellulose
- 13. Appropriate Applications for Fenestration Upgrades Including Modification or Replacement
- 2c. Comprehensive Building Assessment Process >
-
2d. Design Considerations
>
- 1. Appropriate Insulation Applications Based On Existing Conditions
- 2. Understand Fire Codes as Necessary to Apply Home Performance in a Code-Approved Manner
- 3. Understand / Recognize Building Locations Where Opportunities for Retrofit Materials
- 4. Understand Climate Specific Concerns
- 5. Understand Indoor Environment Considerations for the Environmentally Sensitive
- 6. Understand Impact of Building Orientation, Landscape Drainage, and Grading
- 7. Opportunity Potential Renewable Energy Applications: Geothermal, Photovoltaic, Wind
- 8. Understand Impact of Shading on Heating / Cooling Loads
- 9. Awareness for Solar Gain Reduction / Solar Gain Opportunities
- 10. Understand Need for Modeling Various Options For Efficiency Upgrades
-
2a. Building Components
>
-
Section 3 Measurement & Verification of Building Performance
>
-
Section 3a Measurement & Verification of Building Performance
>
- 1. Air Leakage Test Results
- 2. Understand Building Shell / Envelope Leakage
- 3. Apply Fundamental Construction Mathematics and Unit Conversions
- 4. Calculate Building Tightness Levels (Minimum Ventilation Requirements)
- 5. Calculate Heating Degree Days and Cooling Degree Days
- 6. Identify Proper Appliance and Combustion Appliance Venting
- 7. Ventilation calculations and strategies
- 8. Proper methods for identifying / testing fuel leaks
- 9. Blower door setup, accurate measurement and interpretation of results
- 10. Combustion Appliance Zone (CAZ): depressurization, spillage, draft, Carbon Monoxide (ambient and flue)
- 11. Carbon Monoxide (CO) evaluation: ambient
- 12. Proper applications and use of temperature measuring devices
- 13. Pressure pan and room to room pressure diagnostics
- 14. Recognize contributing factors to comfort problems
- 15. Inspect for areas containing moisture or bulk water in undesirable locations
- 16. Understand and inspect for basic electric safety (e.g. frayed wires, open boxes, etc)
-
Section 3a Measurement & Verification of Building Performance
>
-
Section 4 BPI National Standards & Project Specifications
>
- 1. Understand applicability content and intent of BPI National Standards – Do no harm, make buildings more healthy, comfortable, durable and energy efficient
- 2. Recognize need for a professional local/state/national codes evaluation
- 3. Be able to specify appropriate materials and processes needed for building performance projects
-
Section 5 Analyzing Buildings Systems
>
- 1. Recognize need for air sealing measures and their impact on other building systems
- 2. Recognize need for mechanical equipment improvements
- 3. Understand blower door use for identifying critical air sealing areas
- 4. Apply blower door test results and Building Tightness Limit (minimum ventilation requirements) in development of improvement strategies
- 5. Using combustion analysis and safety testing results to develop appropriate recommendations
- 6. Determine appropriate method for assessing wall insulation levels
- 7. Equipment control strategies for maximizing occupant comfort and minimizing energy consumption
-
Section 6 Conduct and Communications
>
- 6a. Conservation strategies
-
6b. Personal Safety & Work Practices
>
- 1. Locations in which to identify indoor air quality issues
- 2. Material Safety Data Sheets
- 3. Isolation procedures for household pollutants
- 4. Practice building science within your limits of professional competency
- 5. Precautions when working around chemical biological and other potential hazards
- 6. Understand role and responsibilities of the building analyst professional
-
Section 1 Building Science Fundamentals
>
- BPI FIELD EXAM >
- BLOWER DOOR TEST >
- BPI BUILDING ANALYST STANDARDS >
-
BPI WRITTEN EXAM
>
- ESSENTIALS
- AFTER THE EXAM
- NEWSLETTER
- BLOG
|
Copyright 2023 Building Science Training Center LLC
|

