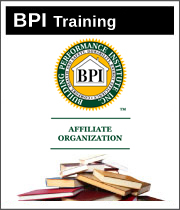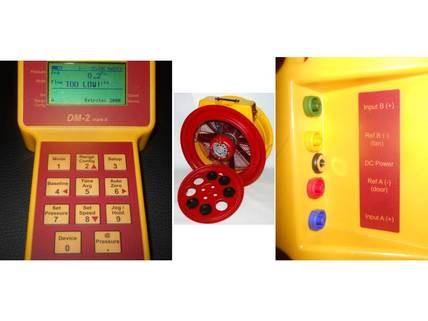FREE BPI PRACTICE EXAMBPI STUDY GUIDESGET THE NEWSLETTERTo get FREE updates and information about all the BPI Exams, please enter your name and email below.
|
Retrotec Manometer SetupIn order of how I do a home energy audit.
Preparing the house
Setting the baselineA baseline is done to find how the house is operating as you found it and to normalize any wind of outside influences
Input A: hose inside WRT outside (Ref A). All fans and air handler are off and all external doors and windows are closed.
Initial tests: Provide information on how the home is operating now and how the operation may change due to work completed. Need to document conditions as found, info on potential measures and info on the impact of measures. Post air sealing tests must be done if any building envelopment changes were made. Post pressure balancing test find how the house is operating after it has been pressure balanced. Dominant duct leakageTells us if there is more duct leakage on the supply or return side
Input A: hose inside WRT outside (Ref A). All air handlers are on. Record + or – Pascal reading.
Room pressuresTell us the pressure created in the house by the AHU (when the doors are closed)
Causes of dust, allergens, loud system, and comfort issues. Input A: Input to room with door to room shut and AHU ON WRT outside (Ref A). Record pressure created in room. Test each room that has a vent and a door.
Blower door testPrA: Input open to house, reference to outside (Ref A) and establish 50 Pascal’s difference.
Ref B: Input to fan tap (yellow tap), reference to inside, record fan pressure in Pascal’s and whole house CFM 50.
Pressure pansProvides info on duct leakage
Input A: Measure leakage at each supply and return register in Pascal’s with hose input WRT inside of house. Measure registers clockwise within the house and the rooms.
Zone pressuresProvides information on the pressure boundaries of the house
Input A: Insert probe with hose into zone WRT interior of house to determine if the zone is connected more to the outside or inside. The pressure boundary of the home is made up of the surfaces that are designed to control air flow (we want to keep inside air in and outside air out).
CAZ testProvides information on the pressure created by fans in zone containing a combustion appliance
Input A: Input in zone where combustion appliance is located WRT outside and measure in worst case first (doors shut and all fans and AHU on).
A home fails the CAZ test if there is a CAZ pressure greater than -3 Pa Recommendation options
Draft testDraft test tells us the pressure difference between the two ends of the flue
Input A: With the water heater / atmospheric furnace turned on, measure the flue draft with the hose connected to the draft probe and record draft after appliance is fired up within the first minute of operation. Drill your hole between 12-inches and 24-inches from the top of the diverter on naturally vented appliances BPI standards
Next Section |
- HOME
- PRACTICE EXAMS
- NEWBIES
-
STUDY GUIDES
-
BPI WRITTEN EXAM
>
-
Section 1 Building Science Fundamentals
>
-
1a. Basic Terms & Definitions
>
- 1. Airflow in Buildings
- 2. Equipment Efficiencies
- 3. Power and Energy
- 4. Effective Leakage Area
- 5. Area Weighted R-Value
- 6. Baseload / Seasonal Energy Use
- 7. Driving Forces (Including Natural and Mechanical)
- 8. Behavior of Radiation
- 9. Thermal Resistance / Transmittance: R and U Values
- 10. Latent / Sensible Heat
- 11. Total Equivalent Length
- 12. Dehumidification / Humidification
- 13. Convert Pressure Units
- 14. Thermal Bridges
- 15. Pressure Boundary
- 16. Stack Effect
- 17. Exfiltration and Infiltration
- 18. Natural / Mechanical Ventilation
- 19. Net Free Area
- 20. Input & Output Capacity
- 21. Peak Electrical Demand
- 22. Permeability and Perm Rating
- 23. Standby Loss
- 24. IAQ (indoor air quality): Moisture, CO, Dust
-
1b. Principals of Energy, Air & Moisture Thermodynamics
>
- 1. Thermodynamics: Conduction, Convection, Radiation, ΔT
- 2. Factors That Affect Insulation Performance
- 3. BPI certification online with BPI practice exams and study guides.
- 4. Heat Gain / Loss
- 5. Power and Energy
- 6. Moisture Transport Mechanisms
- 7. Identify Areas of Highest Relative Humidity
- 8. Principles of Combustion
- 1c. Combustion Safety >
-
1a. Basic Terms & Definitions
>
-
Section 2 Buildings and Their Systems
>
-
2a. Building Components
>
- 1. Identify basic duct configurations and components
- 2. Identify Basic Hydronic Distribution Configurations and Components
- 3. Identify Basic Structural Components of Residential Construction
- 4. Thermal Boundaries and Insulation Applications
- 5. Basic Electrical Components and Safety Considerations
- 6. Basic Fuel Delivery Systems and Safety Considerations
- 7. Basic bulk water management components (drainage plumbing gutters sumps etc)
- 8. Vapor barriers/retarders
- 9. Radiant Barrier Principles and Installations
- 10. Understand Fenestration Types and Efficiencies
- 11. Understand Issues Involved With Basements, Crawlspaces, Slabs, Attics, Attached Garages, Interstitial Cavities, and Bypasses
- 12. Understand Issues Involved With Ventilation Equipment
- 13. Understand Basic Heating / Cooling Equipment Components Controls and Operation
- 14. Understand Basic DHW Equipment Components Controls and Operation
- 15. Identify Common Mechanical Safety Controls
- 16. Identify Insulation Types and R-Values
- 17. Understand Various Mechanical Ventilation Equipment and Strategies: Spot, ERV, HRV
-
2b. Conservation Strategies
>
- 1. Appropriate Insulation Applications and Installation Based On Existing Conditions
- 2. Opportunity for ENERGY STAR Lighting and Appliances
- 3. Identify Duct Sealing Opportunities and Applications
- 4. Understand Importance of Air Leakage Control and Remediation Procedures
- 5. Blower Door-Guided Air Sealing Techniques
- 6. Water Conservation Devices and Strategies
- 7. Domestic Hot Water (DHW) Conservation Strategies
- 8. Heating & Cooling Efficiency Applications
- 9. Proper Use of Modeling to Determine Heating and Cooling Equipment Sizing and Appropriate Energy
- 10. Understand the Use of Utility History Analysis in Conservation Strategies
- 11. Appropriate Applications For Sealed Crawlspaces Basements and Attics
- 12. Identify / Understand High Density Cellulose
- 13. Appropriate Applications for Fenestration Upgrades Including Modification or Replacement
- 2c. Comprehensive Building Assessment Process >
-
2d. Design Considerations
>
- 1. Appropriate Insulation Applications Based On Existing Conditions
- 2. Understand Fire Codes as Necessary to Apply Home Performance in a Code-Approved Manner
- 3. Understand / Recognize Building Locations Where Opportunities for Retrofit Materials
- 4. Understand Climate Specific Concerns
- 5. Understand Indoor Environment Considerations for the Environmentally Sensitive
- 6. Understand Impact of Building Orientation, Landscape Drainage, and Grading
- 7. Opportunity Potential Renewable Energy Applications: Geothermal, Photovoltaic, Wind
- 8. Understand Impact of Shading on Heating / Cooling Loads
- 9. Awareness for Solar Gain Reduction / Solar Gain Opportunities
- 10. Understand Need for Modeling Various Options For Efficiency Upgrades
-
2a. Building Components
>
-
Section 3 Measurement & Verification of Building Performance
>
-
Section 3a Measurement & Verification of Building Performance
>
- 1. Air Leakage Test Results
- 2. Understand Building Shell / Envelope Leakage
- 3. Apply Fundamental Construction Mathematics and Unit Conversions
- 4. Calculate Building Tightness Levels (Minimum Ventilation Requirements)
- 5. Calculate Heating Degree Days and Cooling Degree Days
- 6. Identify Proper Appliance and Combustion Appliance Venting
- 7. Ventilation calculations and strategies
- 8. Proper methods for identifying / testing fuel leaks
- 9. Blower door setup, accurate measurement and interpretation of results
- 10. Combustion Appliance Zone (CAZ): depressurization, spillage, draft, Carbon Monoxide (ambient and flue)
- 11. Carbon Monoxide (CO) evaluation: ambient
- 12. Proper applications and use of temperature measuring devices
- 13. Pressure pan and room to room pressure diagnostics
- 14. Recognize contributing factors to comfort problems
- 15. Inspect for areas containing moisture or bulk water in undesirable locations
- 16. Understand and inspect for basic electric safety (e.g. frayed wires, open boxes, etc)
-
Section 3a Measurement & Verification of Building Performance
>
-
Section 4 BPI National Standards & Project Specifications
>
- 1. Understand applicability content and intent of BPI National Standards – Do no harm, make buildings more healthy, comfortable, durable and energy efficient
- 2. Recognize need for a professional local/state/national codes evaluation
- 3. Be able to specify appropriate materials and processes needed for building performance projects
-
Section 5 Analyzing Buildings Systems
>
- 1. Recognize need for air sealing measures and their impact on other building systems
- 2. Recognize need for mechanical equipment improvements
- 3. Understand blower door use for identifying critical air sealing areas
- 4. Apply blower door test results and Building Tightness Limit (minimum ventilation requirements) in development of improvement strategies
- 5. Using combustion analysis and safety testing results to develop appropriate recommendations
- 6. Determine appropriate method for assessing wall insulation levels
- 7. Equipment control strategies for maximizing occupant comfort and minimizing energy consumption
-
Section 6 Conduct and Communications
>
- 6a. Conservation strategies
-
6b. Personal Safety & Work Practices
>
- 1. Locations in which to identify indoor air quality issues
- 2. Material Safety Data Sheets
- 3. Isolation procedures for household pollutants
- 4. Practice building science within your limits of professional competency
- 5. Precautions when working around chemical biological and other potential hazards
- 6. Understand role and responsibilities of the building analyst professional
-
Section 1 Building Science Fundamentals
>
- BPI FIELD EXAM >
- BLOWER DOOR TEST >
- BPI BUILDING ANALYST STANDARDS >
-
BPI WRITTEN EXAM
>
- ESSENTIALS
- AFTER THE EXAM
- NEWSLETTER
- BLOG
|
Copyright 2023 Building Science Training Center LLC
|


