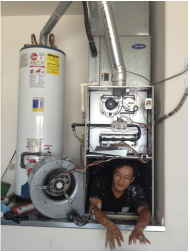1. It is not specific to any particular program
2. Focuses more on why we use modeling and work scope
3. “What types” of information is found on a work scope
Here is what you need to know for each topic.
What you need to know.
1. It is not specific to any particular program.
a. There are lots of modeling software programs out there, unfortunately most are not free. I did post a link to view an overview of a modeling software though you can view for free here, if you want to see what one looks like. What BPI is saying here is that all the modeling inputs are the essentially the same, they all require the same basic information to perform a heat load calculation on a home. If you create your own field sheets, or you get ours, you can see all the information required for the model. Some of the input fields are:
i. House orientation
ii. Fenestration area and orientation
iii. Insulation R-value
iv. Wall type and insulation
v. Duct leakage
vi. Shading
vii. Air leakage
viii. Attic penetrations
ix. Stories
x. Zip code for weather data
xi. Number of HVAC units
xii. WH data
xiii. Pool data
xiv. Occupants
xv. Gas or electric appliances
2. Focuses more on why we use modeling and work scope
a. We use modeling to give the homeowner a prediction of energy savings and to prioritize the cost-effectiveness of energy savings improvements.
3. “What types” of information are found on a work scope
a. Quantities – 2000 sq ft of cellulose insulation 7” deep for settled R-value of R-19.
b. Locations – air barriers above kitchen and master bathroom soffits.
c. Details – duct sealing to be done around all joints, seems, collars and flex-to-collar connections with mastic applied to the thickness of a nickel
Good luck and see you on the other side!

 RSS Feed
RSS Feed